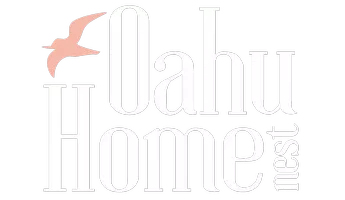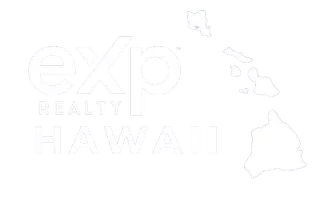Bought with eXp Realty
For more information regarding the value of a property, please contact us for a free consultation.
2411 Makiki Hts DR Honolulu, HI 96822
Want to know what your home might be worth? Contact us for a FREE valuation!
Our team is ready to help you sell your home for the highest possible price ASAP
Key Details
Sold Price $8,300,000
Property Type Single Family Home
Sub Type Single Family Residence
Listing Status Sold
Purchase Type For Sale
Square Footage 16,703 sqft
Price per Sqft $496
Subdivision Makiki Heights
MLS Listing ID 202224058
Sold Date 02/10/23
Style Detached,Multiplex
Bedrooms 7
Full Baths 5
Construction Status Average Condition
Year Built 1940
Annual Tax Amount $11,131
Property Description
Perfectly situated on a sprawling 3.4-acre parcel in Makiki Heights, one of Honolulu's most distinguished neighborhoods known for its spacious private homes amidst rolling lawns, sizable, majestic trees & picturesque Diamond Head, Pacific Ocean, Honolulu city and dramatic mountain views, rests a legendary residence affectionately known as The Spalding House. This property today consists of a main dwelling with widespread open gallery spaces ideal for the avid collector, separate caretaker's quarters, multiple additional offices, swimming pool and a former café & tennis court, plus lovely meandering gardens with lush tropical landscape and walking paths throughout. This exclusive property, zoned R-10, with a portion designated as a historic property, offers one of the largest parcels in the neighborhood & provides numerous opportunities for the discriminating Buyer to renovate or recreate this prized estate into something new. This treasured location offers convenience and is within minutes of Oahu's downtown business district, medical facilities, restaurants, shopping, and leading private schools. This rare peaceful and tranquil estate provides limitless opportunities for all.
Location
State HI
County Oahu
Community Deck/Porch, Patio, Storage Facilities, Tennis Court(S)
Area Metro
Interior
Interior Features Full Bath on Main Level
Flooring Ceramic Tile, Hardwood, Other
Fireplace No
Exterior
Exterior Feature Landscaping
Parking Features Carport, Driveway, Garage, Three or more Spaces
Fence Fenced, Wall
Pool In Ground
Community Features Deck/Porch, Patio, Storage Facilities, Tennis Court(s)
Utilities Available Cable Available, High Speed Internet Available, Phone Available, Septic Available, Water Available
View Y/N Yes
View City, Garden, Mountain(s), Ocean, Sunset
Total Parking Spaces 2
Building
Lot Description Cleared, Interior Lot, Level
Entry Level One,Two,Multi/Split
Foundation Slab
Sewer Septic Tank
Water Public
Architectural Style Detached, Multiplex
Level or Stories One, Two, Multi/Split
Additional Building Workshop
New Construction No
Construction Status Average Condition
Schools
Elementary Schools Lincoln
Middle Schools Stevenson
High Schools Roosevelt
Others
HOA Fee Include None
Tax ID 1-2-5-008-001-0000
Financing Cash
Special Listing Condition None
Read Less

GET MORE INFORMATION



