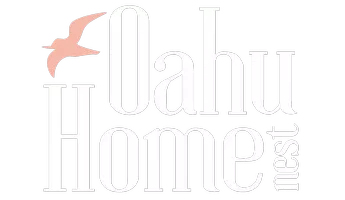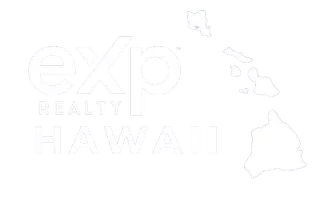Bought with eXp Realty
For more information regarding the value of a property, please contact us for a free consultation.
3023 Kiele AVE Honolulu, HI 96815
Want to know what your home might be worth? Contact us for a FREE valuation!
Our team is ready to help you sell your home for the highest possible price ASAP
Key Details
Sold Price $2,800,000
Property Type Single Family Home
Sub Type Single Family Residence
Listing Status Sold
Purchase Type For Sale
Square Footage 1,808 sqft
Price per Sqft $1,548
Subdivision Diamond Head
MLS Listing ID 202313041
Sold Date 07/13/23
Style Detached
Bedrooms 3
Full Baths 1
Half Baths 1
Construction Status Good Condition,Updated/Remodeled
Year Built 1926
Annual Tax Amount $300
Property Description
New Listing!! Rare and highly sought-after single-family home on coveted Kiele Avenue on the GOLD COAST of Oahu. Nestled at the foot of Diamond Head, just steps from the beach and local favorite Tongg's surf spot, this special property is all about living that Hawaii-lifestyle! Currently registered on the list of Hawaii's Historic Homes, this charming 3BD/1.5BA Spanish mission revival style home built in 1926 by famed architect Carl Winstedt boasts white stucco walls framed by a red, terracotta tiled roof. The distinctive three arched entryway showcases a front porch which looks out to world-famous Diamond Head, flanked by a bougainvillea arch walkway, surrounded by a bright, colorful flower garden and avocado tree. Lovingly cared for, the original ohi`a and fir hardwoods were painstakingly restored back to their supreme luster! Other recent updates include fresh paint, copper gutter, reglazed tub, toilets, ceiling fans, modern lighting, and new LVP in the basement. Located on the South-end of Kapiolani Park just past the Outrigger Canoe & Elks clubs, surrounded by surf, sand, parks, and hiking, there is no shortage of fun in the sun! Click Virtual Tour for Property Video!
Location
State HI
County Oahu
Community Deck/Porch, Other, Patio, Storage Facilities
Area Diamondhd
Interior
Interior Features Bedroom on Main Level, Full Bath on Main Level
Flooring Hardwood, Other, Vinyl
Furnishings Unfurnished
Fireplace No
Exterior
Exterior Feature Landscaping
Parking Features Driveway, Two Car Garage, Two Spaces, On Street
Garage Spaces 2.0
Garage Description 2.0
Fence Fenced, Wall
Pool None
Community Features Deck/Porch, Other, Patio, Storage Facilities
Utilities Available Above Ground Utilities, Cable Available, Electricity Available, High Speed Internet Available, Other, Sewer Available, Underground Utilities, Water Available
View Y/N Yes
View Mountain(s)
Total Parking Spaces 2
Building
Lot Description Cleared, Interior Lot, Level
Entry Level One
Foundation Slab
Water Public
Architectural Style Detached
Level or Stories One
New Construction No
Construction Status Good Condition,Updated/Remodeled
Others
Tax ID 1-3-1-033-055-0000
Security Features Key Card Entry
Financing Conventional
Special Listing Condition None
Read Less



