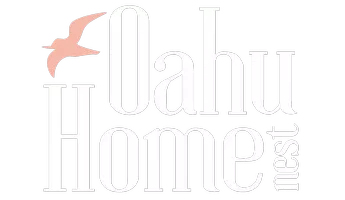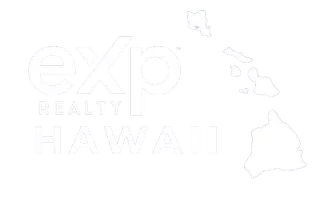Bought with Compass
For more information regarding the value of a property, please contact us for a free consultation.
3125 Huelani PL Honolulu, HI 96822
Want to know what your home might be worth? Contact us for a FREE valuation!
Our team is ready to help you sell your home for the highest possible price ASAP
Key Details
Sold Price $3,650,000
Property Type Single Family Home
Sub Type Single Family Residence
Listing Status Sold
Purchase Type For Sale
Square Footage 4,178 sqft
Price per Sqft $873
Subdivision Manoa Area
MLS Listing ID 202400311
Sold Date 08/26/24
Style Detached
Bedrooms 5
Full Baths 3
Half Baths 1
Construction Status Excellent,Updated/Remodeled
Year Built 1937
Annual Tax Amount $16,315
Property Description
Welcome to 3125 Huelani Place, where the historic natural beauty encompasses this estate. With over 40,000sf of R-7.5 zoned land, the property has a true estate feel. Three distinct structures grace the property: the main house, a guest cottage, and a carriage house with parking for 8 cars. The home itself was originally designed by accomplished architect Louis E. Davis, newly renovation completed in 2023 with additional development potential. Features include exceptionally large rooms, 9 foot ceilings, Koa hardwood entry doors, hardwood floors throughout, gym, fireplace, outside BBQ kitchen, game room, and a noteworthy amount of storage space throughout. Over 2300 sqft of patio space to entertain and enjoy Waikiki sunset views, amazing green mountains, and the Honolulu city lights.Tucked away behind the driveway gates is your own private forest of poured concrete garden paths beautiful trees and tropical Hawaiian plants. Short distance to many of Oahu's most desirable schools. Whether you schedule to see this property at Sunrise, Mid-Day or Sunset, you won't be disappointed. Please call your Realtor for a link to the Matterport walk through tour.
Location
State HI
County Oahu
Community Deck/Porch, Patio, Storage Facilities
Area Metro
Interior
Interior Features Bedroom on Main Level, Full Bath on Main Level
Flooring Carpet, Other
Fireplace No
Exterior
Exterior Feature Landscaping
Parking Features Carport, Driveway, Three or more Spaces, On Street
Fence Fenced, Wall
Pool None
Community Features Deck/Porch, Patio, Storage Facilities
Utilities Available Cable Available, Natural Gas Available, High Speed Internet Available, Phone Available, Water Available
View Y/N Yes
View City, Mountain(s), Ocean, Other
Total Parking Spaces 8
Building
Lot Description Dead End, Wooded, Level
Entry Level Three Or More
Sewer Cesspool
Water Public
Architectural Style Detached
Level or Stories Three Or More
New Construction No
Construction Status Excellent,Updated/Remodeled
Others
Tax ID 1-2-9-034-026-0000
Financing Cash
Special Listing Condition None
Read Less

GET MORE INFORMATION



