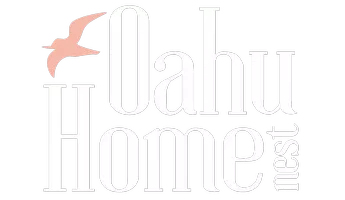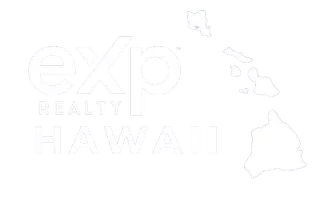Bought with Caron B Realty
For more information regarding the value of a property, please contact us for a free consultation.
1001 Wilder AVE #103 Honolulu, HI 96822
Want to know what your home might be worth? Contact us for a FREE valuation!
Our team is ready to help you sell your home for the highest possible price ASAP
Key Details
Sold Price $915,000
Property Type Condo
Sub Type Condominium
Listing Status Sold
Purchase Type For Sale
Square Footage 1,548 sqft
Price per Sqft $591
Subdivision Punchbowl Area
MLS Listing ID 202418910
Sold Date 10/04/24
Style High Rise
Bedrooms 3
Full Baths 3
Maintenance Fees $1,683
Construction Status Average Condition,Good Condition,Updated/Remodeled
HOA Fees $1,683
Year Built 1964
Annual Tax Amount $1,740
Property Description
**Step into Timeless Elegance: Your Urban Oasis Awaits!**
Discover a lifestyle of convenience and sophistication in this exquisite property that offers breathtaking cityscape views. This unit is ready for a modern revival, welcoming you with an interior that beautifully blends luxury and character, highlighted by Asian fusion touches.
The open-concept kitchen is a chef's dream, featuring custom bamboo cabinets, sleek granite countertops, and ultra-comfortable Duro design flooring. One of the standout features of this rare offering is the largest extended lanai in the building, perfect for enjoying the stunning vistas from the comfort of your home.
Elevate your living experience by relaxing in the owner's lounge on the penthouse level, where you can soak in picturesque sunsets and beyond. This secured building ensures peace of mind with round-the-clock security, guest parking, and access to a heated pool for your enjoyment.
Embrace the elegance and convenience of urban living in this remarkable oasis!
Location
State HI
County Oahu
Community Clubhouse, Conference/Meeting Room, Deck/Porch, Fitness, Laundry Facilities, Other, Patio, Pool, Storage Facilities, Trash Chute
Area Metro
Building/Complex Name 1001 Wilder
Interior
Interior Features Bedroom on Main Level, Full Bath on Main Level, Storage
Flooring Carpet, Ceramic Tile, Other
Furnishings Partially
Fireplace No
Exterior
Parking Features Assigned, Covered, Guest, Two Spaces
Pool Heated
Community Features Clubhouse, Conference/Meeting Room, Deck/Porch, Fitness, Laundry Facilities, Other, Patio, Pool, Storage Facilities, Trash Chute
Amenities Available Management
View Y/N Yes
View City
Total Parking Spaces 2
Building
Entry Level One
Architectural Style High Rise
Level or Stories One
New Construction No
Construction Status Average Condition,Good Condition,Updated/Remodeled
Schools
Elementary Schools Lincoln
Middle Schools Stevenson
High Schools Roosevelt
Others
HOA Fee Include Common Areas,Cable TV,Hot Water,Internet,None,Sewer,Water
Tax ID 1-2-4-016-046-0003
Security Features Key Card Entry,Fire Sprinkler System,Security Guard
Financing Cash
Special Listing Condition None
Pets Allowed Call
Read Less

GET MORE INFORMATION



