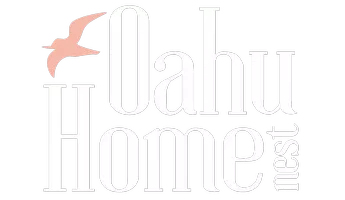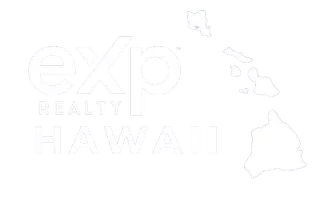Bought with Jamie Pirritano
For more information regarding the value of a property, please contact us for a free consultation.
59-405 Pupukea RD Haleiwa, HI 96712
Want to know what your home might be worth? Contact us for a FREE valuation!
Our team is ready to help you sell your home for the highest possible price ASAP
Key Details
Sold Price $2,817,500
Property Type Single Family Home
Sub Type Single Family Residence
Listing Status Sold
Purchase Type For Sale
Square Footage 2,128 sqft
Price per Sqft $1,324
Subdivision Pupukea
MLS Listing ID 202417229
Sold Date 10/11/24
Style Cottage,Detached
Bedrooms 4
Full Baths 3
Construction Status Excellent,Updated/Remodeled
Year Built 1978
Annual Tax Amount $6,228
Property Description
Available for purchase with a 4.25% VA assumable loan! Experience luxury living in this meticulously crafted Pupukea estate, curated by a local designer with a recent full-scale renovation. The home is fully furnished and decorated, all included in the sale for immediate enjoyment. A grand entrance welcomes you, with a brand-new driveway leading to an automated aluminum gate. The fully fenced yard encompasses two residences, adorned with top-tier redwood fencing for privacy. The main house features 3 bedrooms, 2 bathrooms, a custom kitchen, and a primary bathroom with a skylight rain head and freestanding tub beneath an exquisite chandelier. A detached guest house offers a tranquil retreat with its own deck and kitchen. The backyard oasis boasts over 100 feet of towering areca palms, ideal for hosting gatherings. Meticulously landscaped grounds include over 30 fruit trees, 57 Italian cypress trees, and 3 Puakenikeni trees, enhancing the property's serene ambiance. Additionally, 24 owned solar panels with Net Metering through Hawaiian Electric. See link for virtual tour. Note: Tax records differ from actual square footage. Yard photos have been lightly enhanced.
Location
State HI
County Oahu
Community Deck/Porch, Patio
Area North Shore
Interior
Interior Features Bedroom on Main Level, Full Bath on Main Level
Flooring Ceramic Tile, Vinyl
Furnishings Furnished
Fireplace No
Exterior
Exterior Feature Landscaping
Parking Features Driveway, Three or more Spaces
Fence Fenced, Wall
Pool None
Community Features Deck/Porch, Patio
Utilities Available Above Ground Utilities, Cable Available, Electricity Available, Natural Gas Available, High Speed Internet Available, Phone Available, Water Available
View Y/N Yes
View Garden, Mountain(s), Other
Total Parking Spaces 3
Building
Lot Description Other, Level
Entry Level One
Foundation Slab
Sewer Cesspool
Water Public, Private
Architectural Style Cottage, Detached
Level or Stories One
New Construction No
Construction Status Excellent,Updated/Remodeled
Others
HOA Fee Include None
Tax ID 1-5-9-025-072-0000
Security Features Key Card Entry
Financing Conventional
Special Listing Condition None
Read Less



